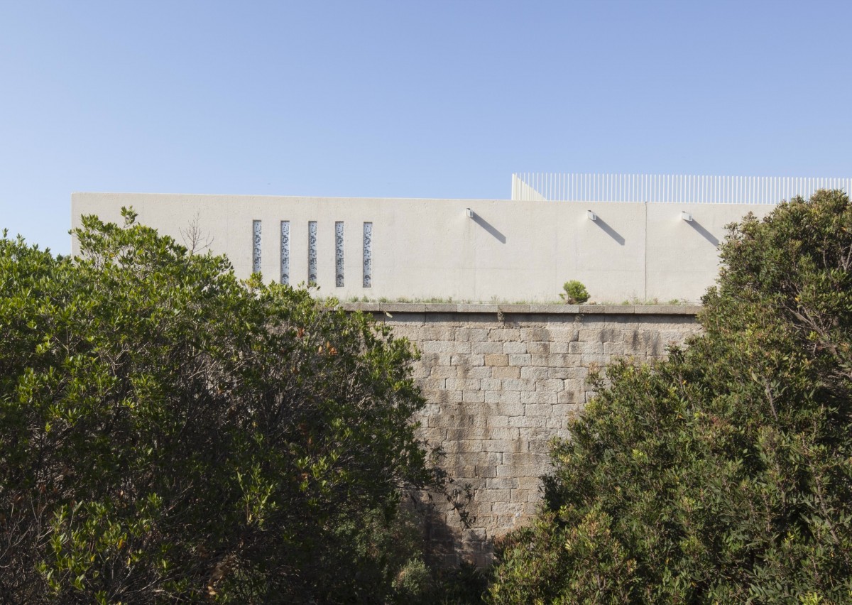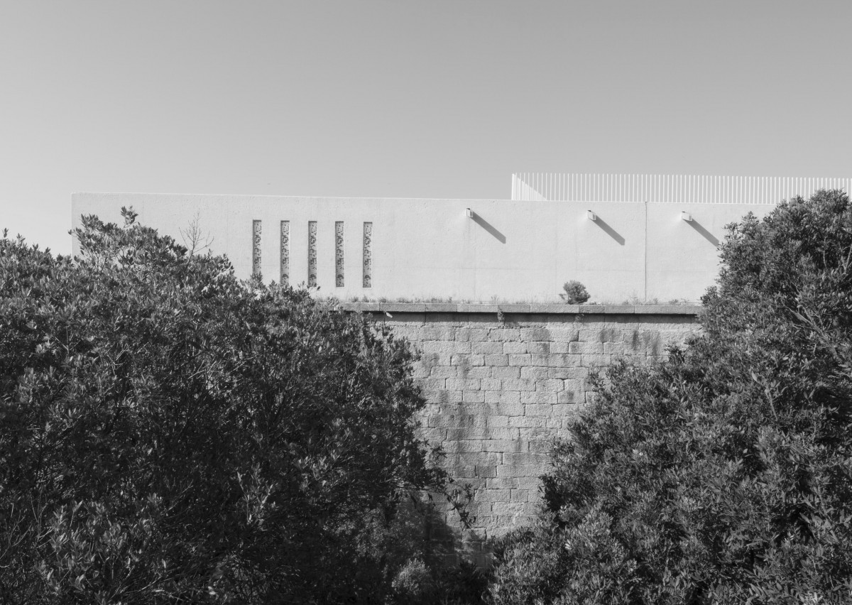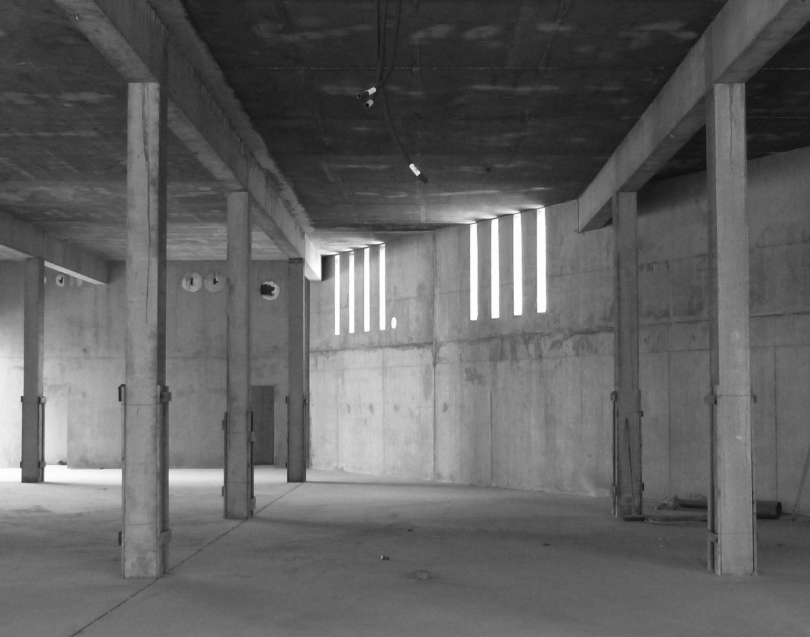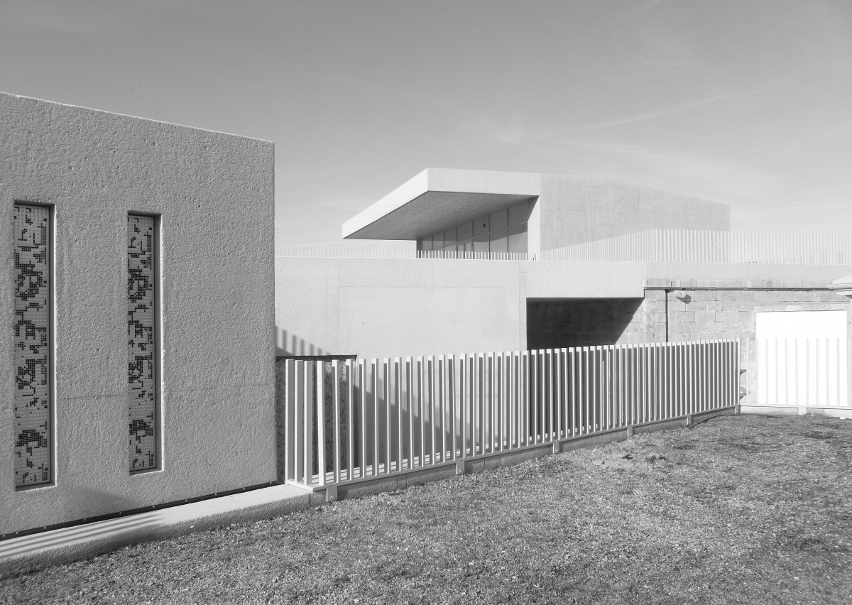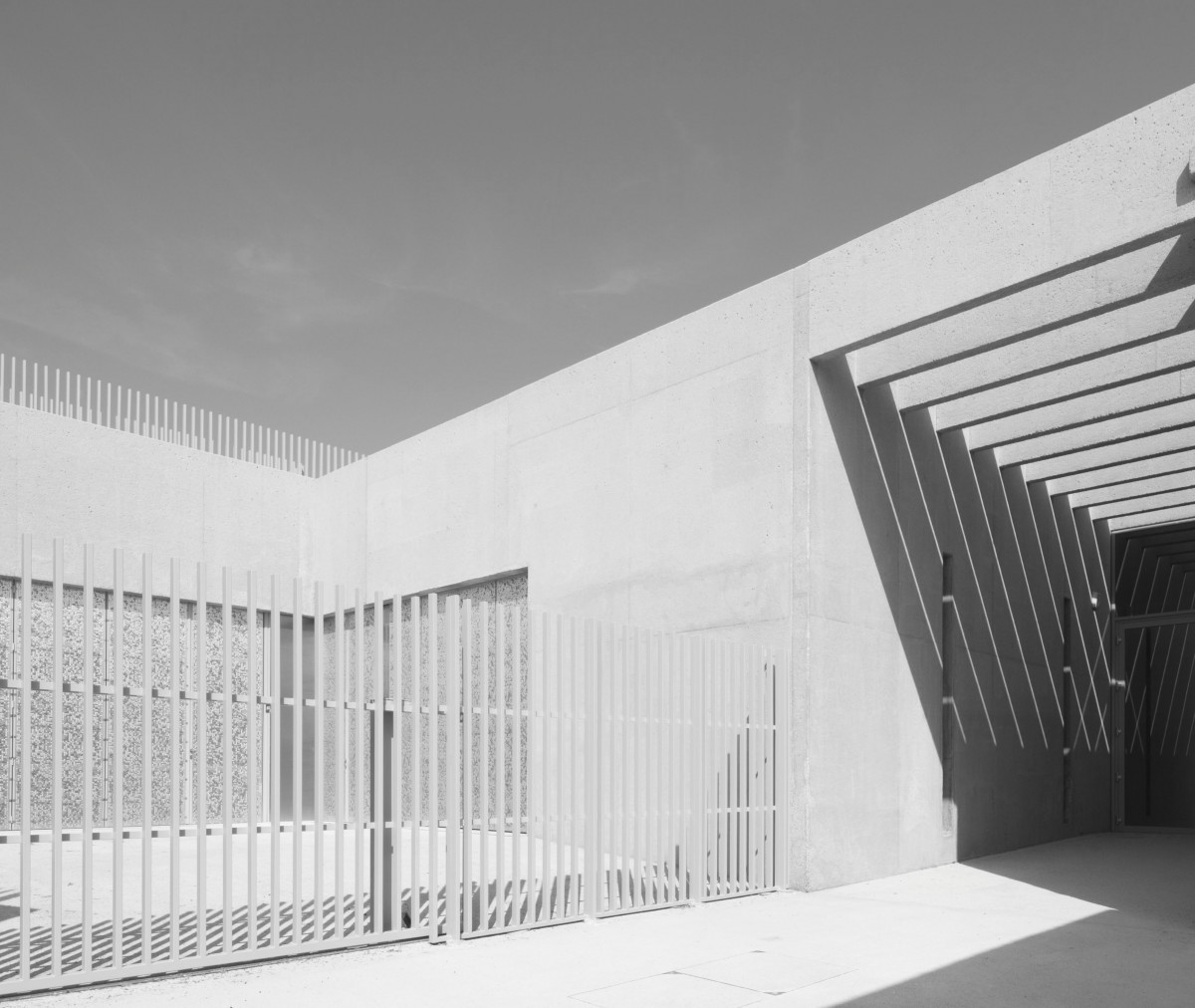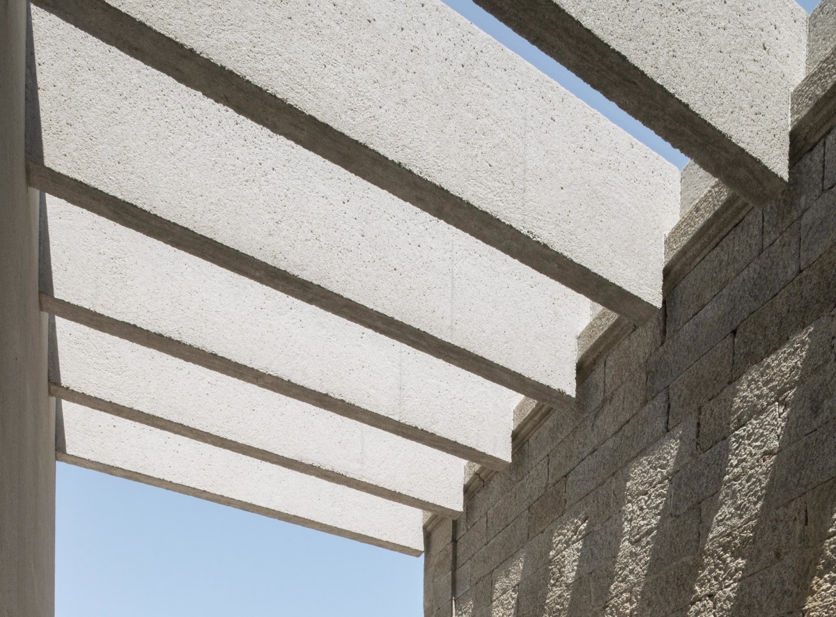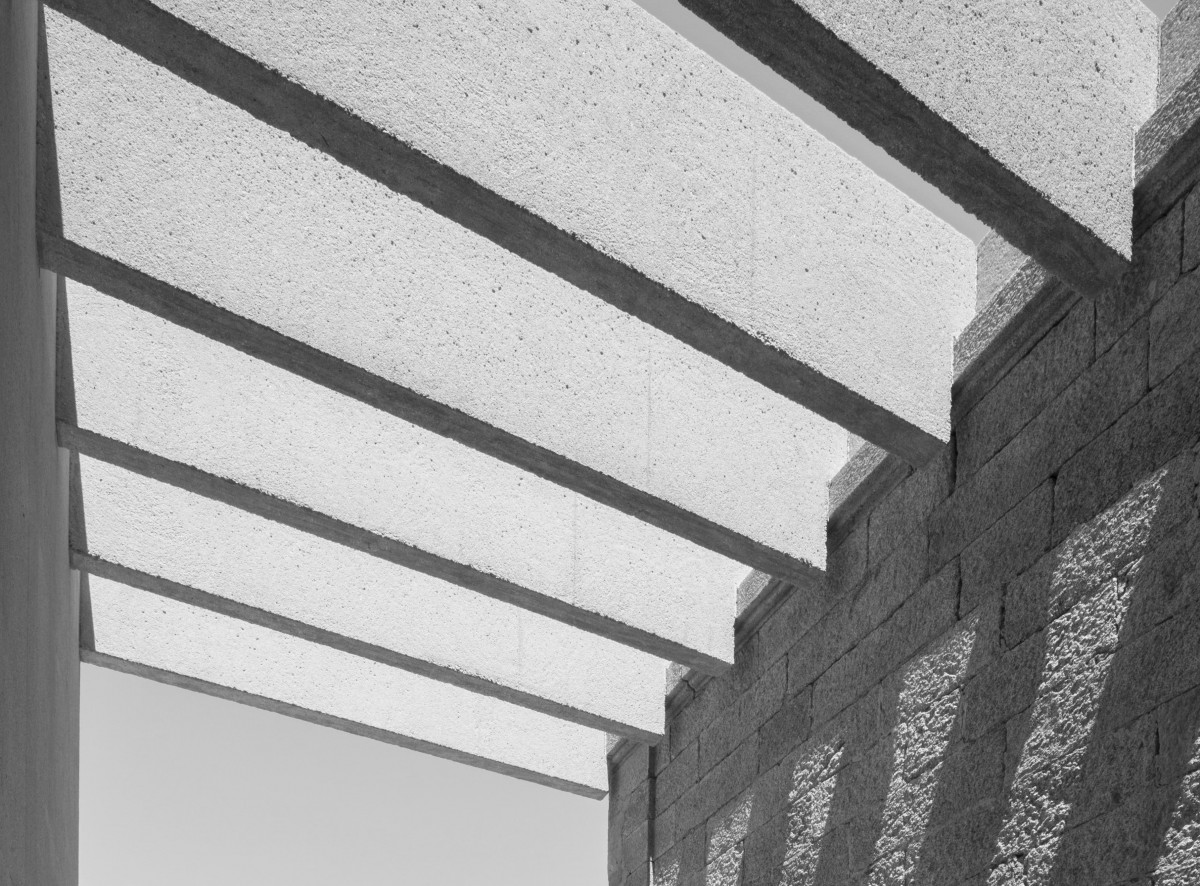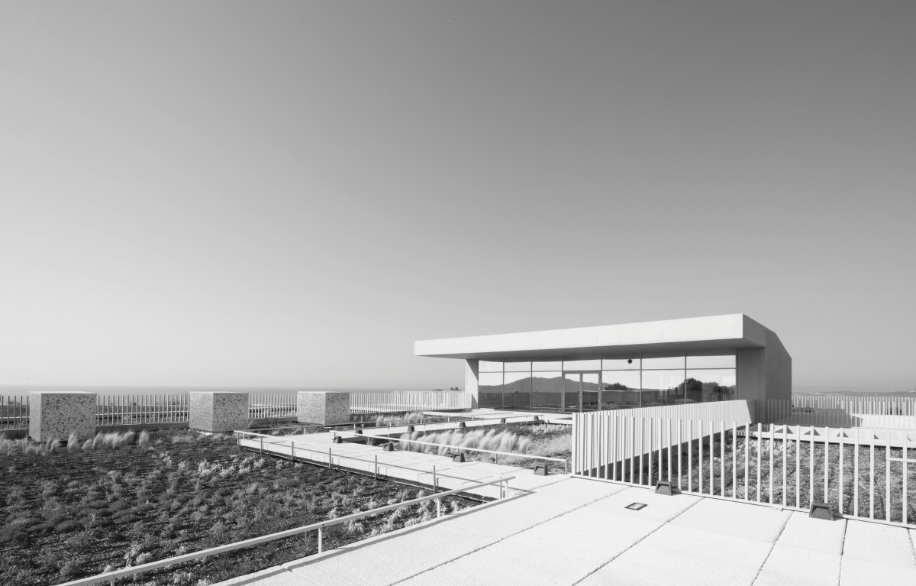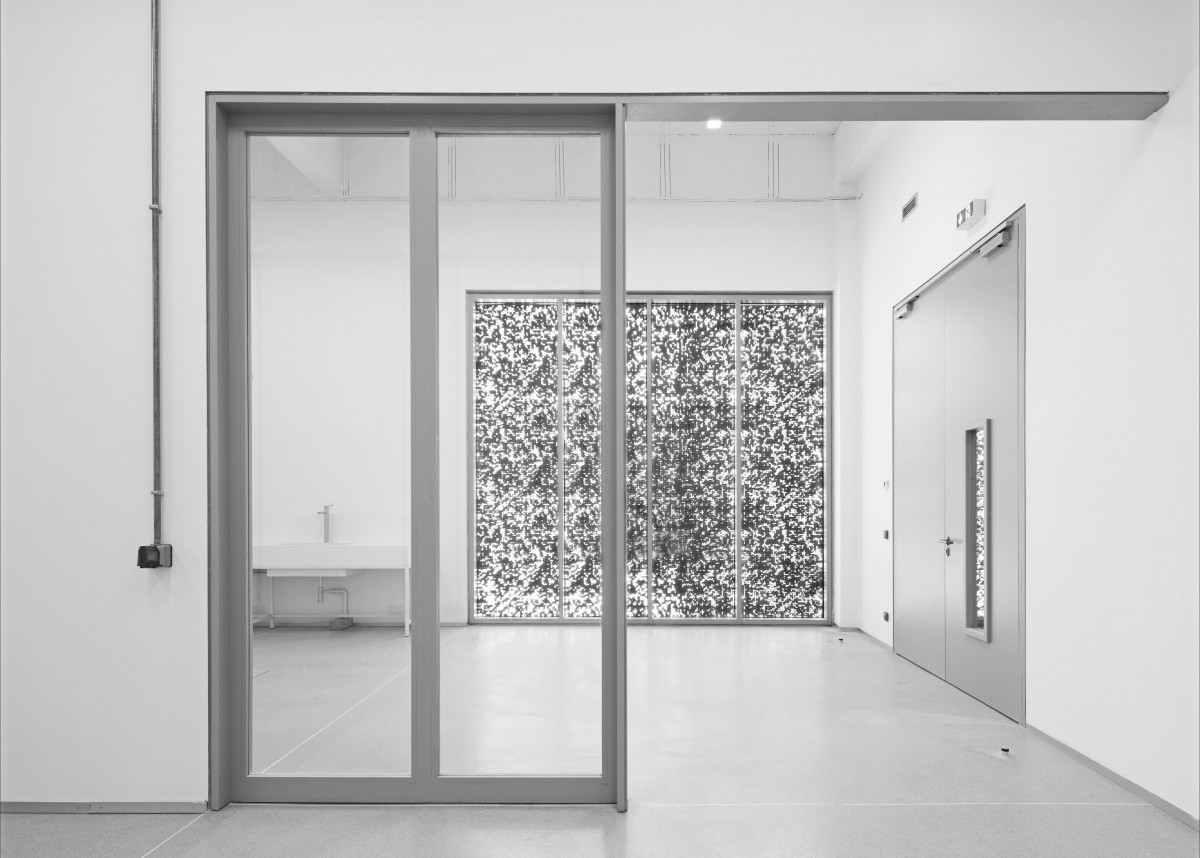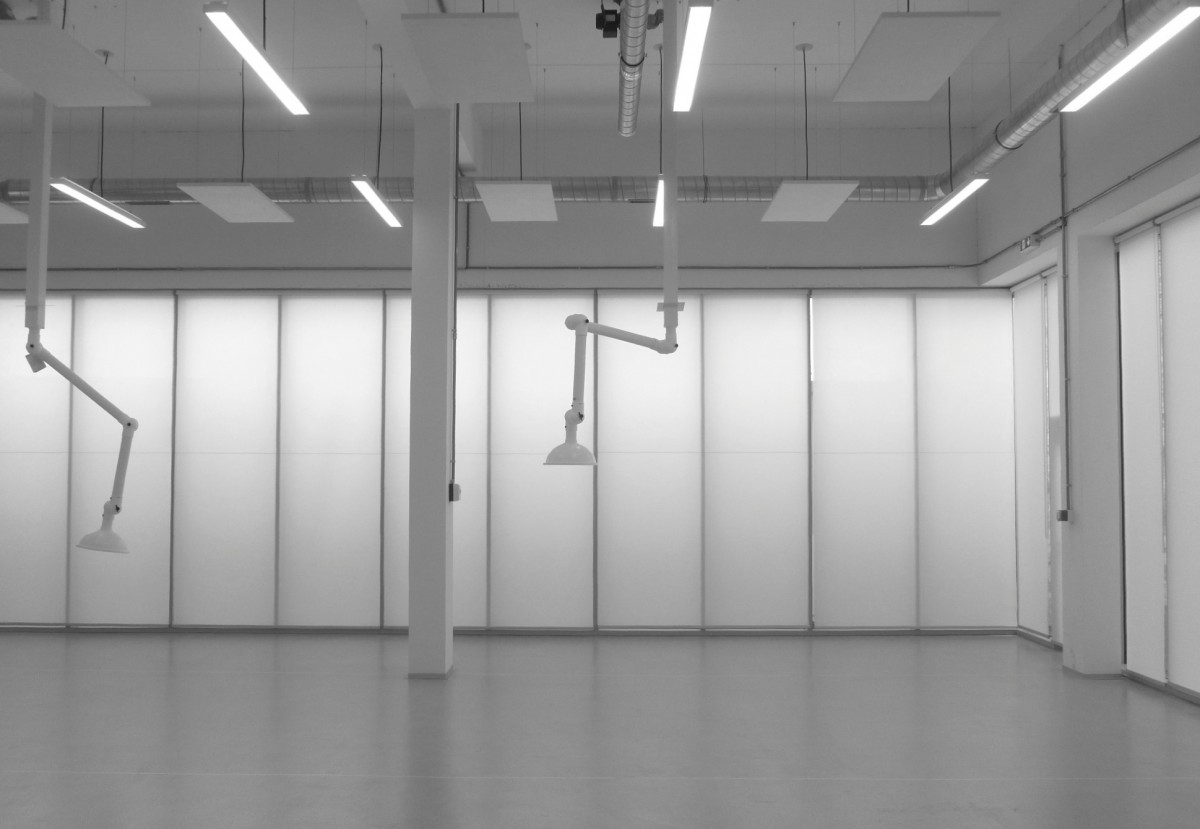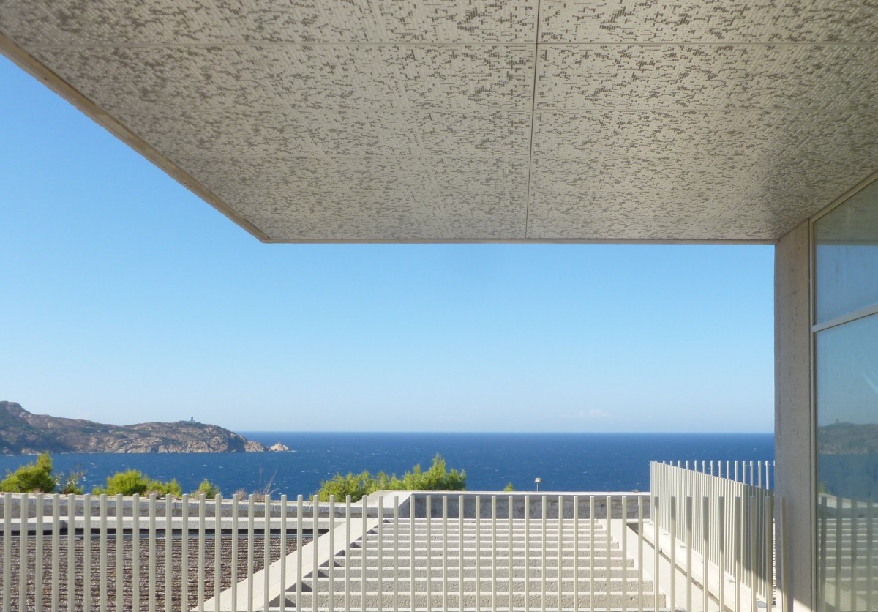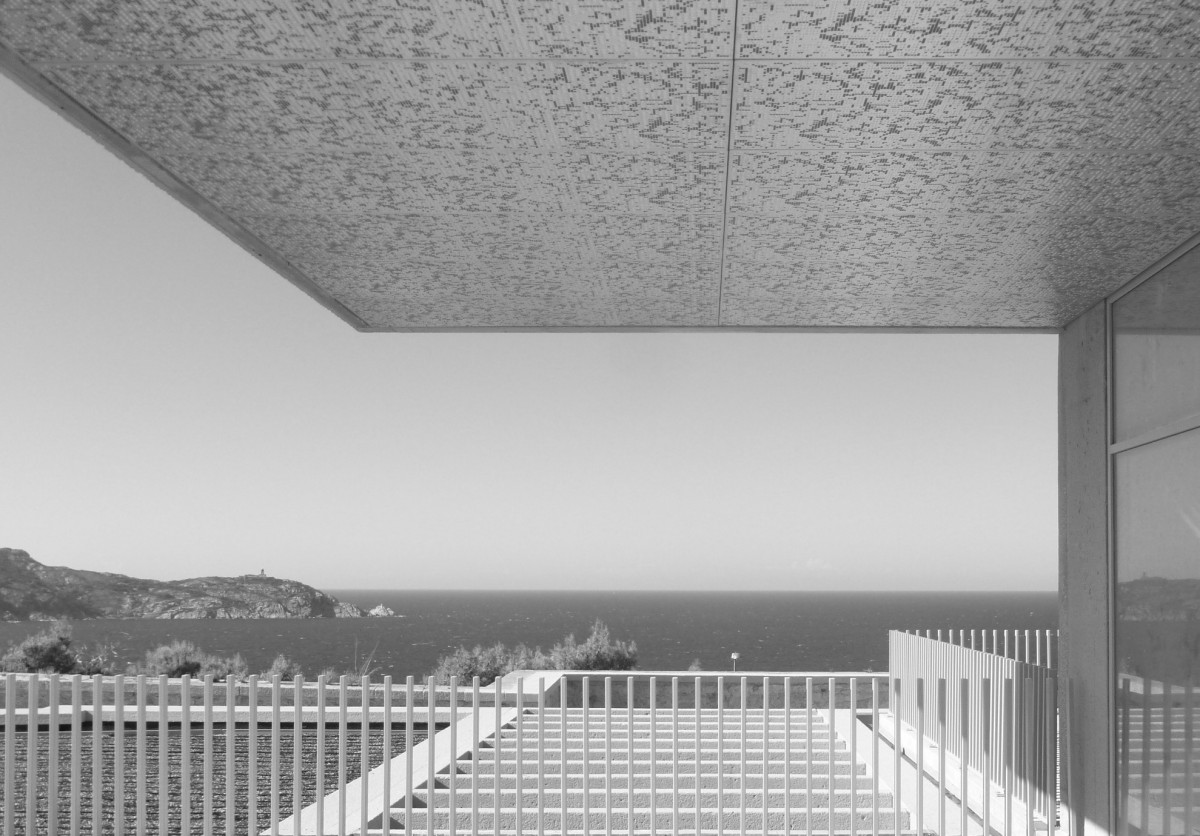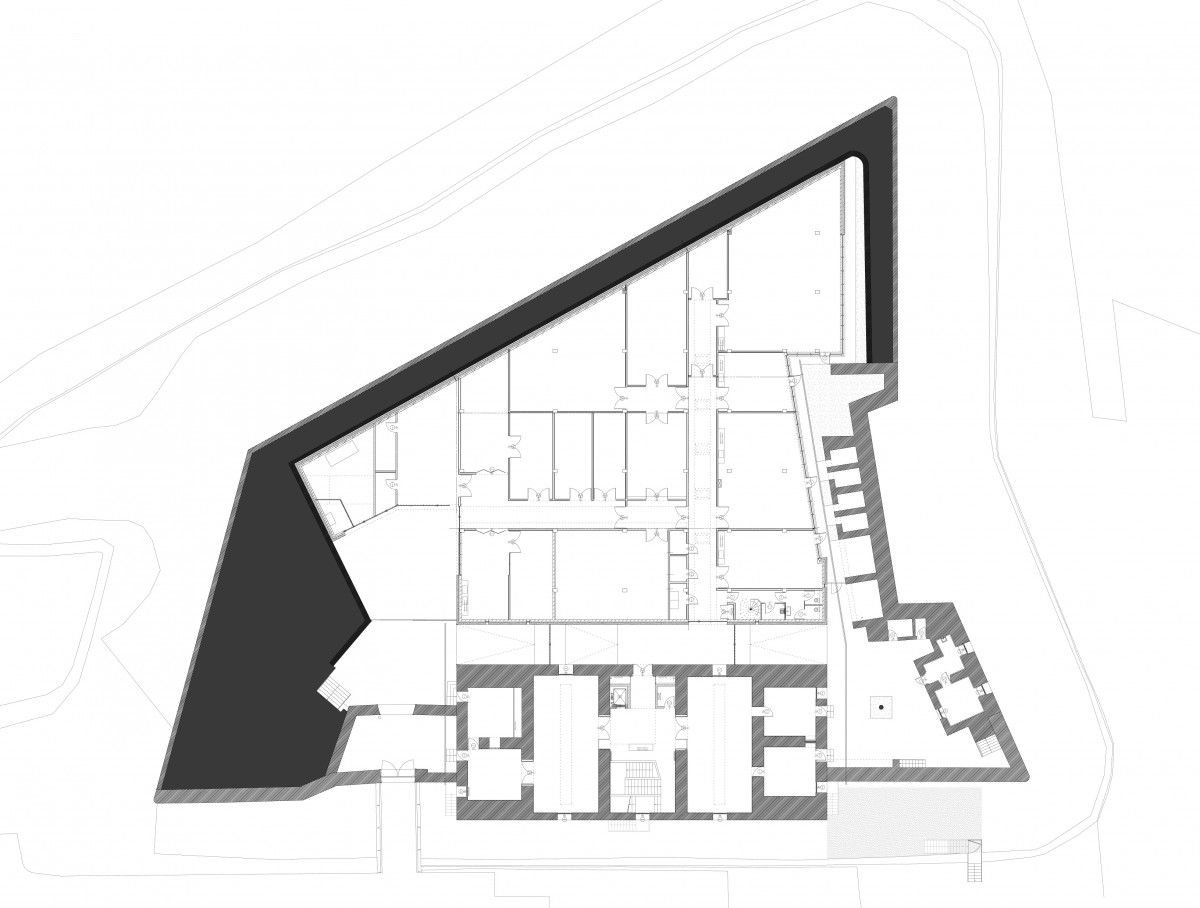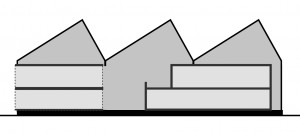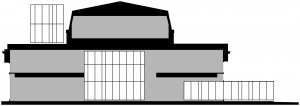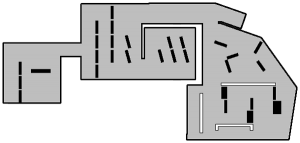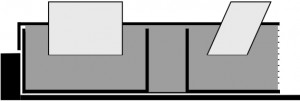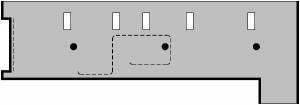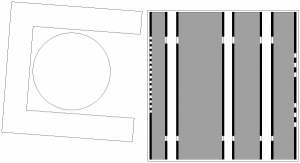client
Collectivité territoriale de Corse
architect
Hugues Fontenas
assistant architect
Julie Deglesne
site architect
Vincent Delmas
associate architect
Isabelle Latappy
landscape
OLM
engineering
TEC.CO (structure), BETHAC (mechanics).
cost surveyor
MDETC
preservation
In Extenso
built area
2 500 m2
cost
4 700 000 € HT
calendar
2007 – 2015
programme
Preservation centre with restoration workshops, storage rooms, administrative and educational centre with exhibition space, conference hall, library, teaching studios.
architectural design
Within the walls of the former Fort Charlet, built in 1845, the preservation and restoration centre’s main architectural element is a new building to houses the core activities (logistics facilities, restoration workshops, storage rooms, etc.). An existing building is also being restored to contain an exhibition space, a conference room, a documentation centre, educational workshops and administrative services.
The new building, conceived as a process tool of almost industrial nature, fits tightly into the strict geometry of the fort’s inner courtyard, leaving a new delivery courtyard, a narrow space along the north fortress wall to provide natural light to the restoration workshops and a small passage along the façade with the existing building. The rooftop forms a public esplanade with exceptional views of the fort, the old city of Calvi and the sea coast. Designed according to ambitious environmental objectives, the organisation of space and the envelope of massive textured concrete provides passive solutions that respect conservation requirements (limited impact, adaptable, low energy).
The pavilion-belvedere built on the existing esplanade provides access to the new esplanade and signals a new identity for the site.
competition images
Kaupunki
photographs
Marina Gadonneix

